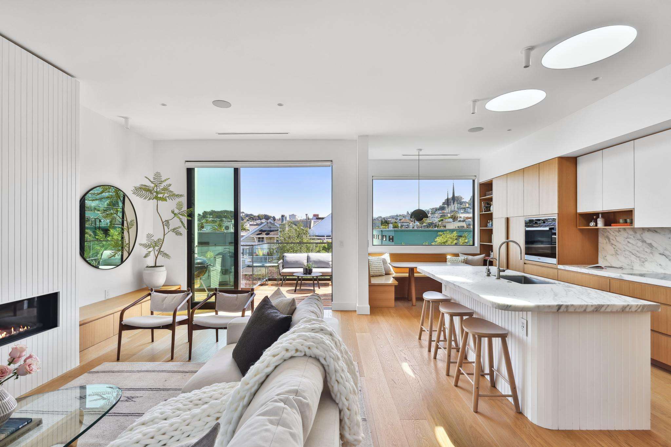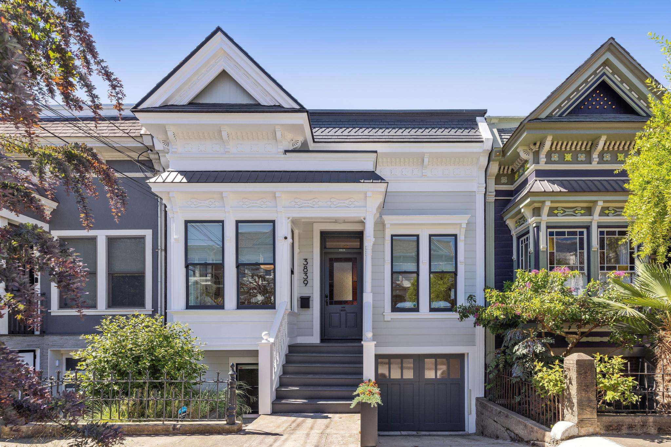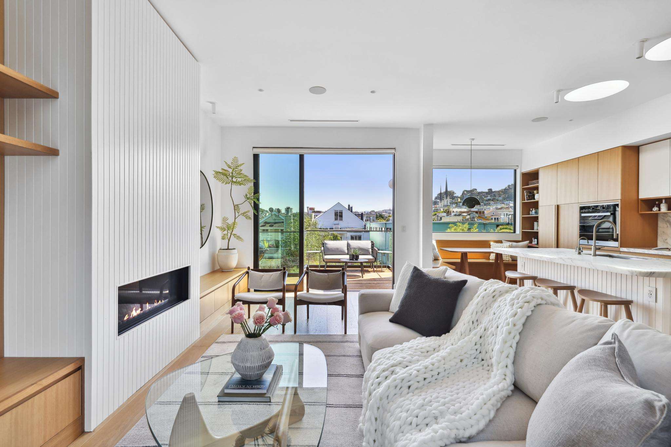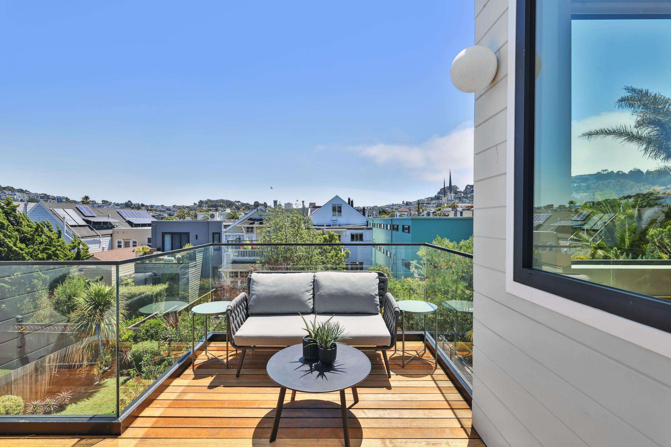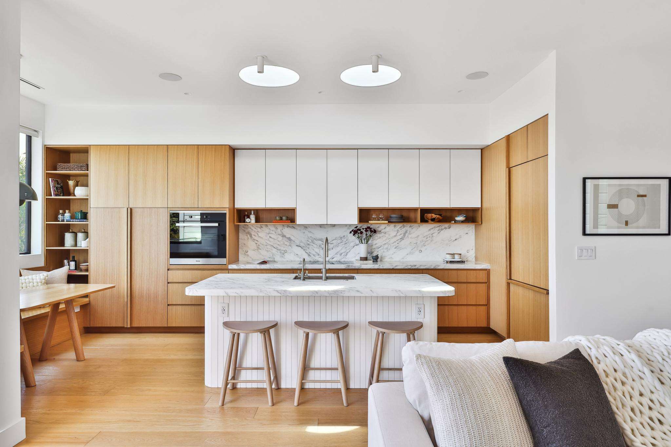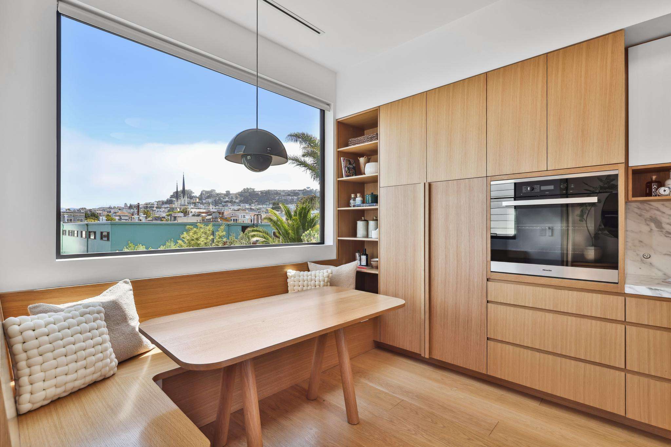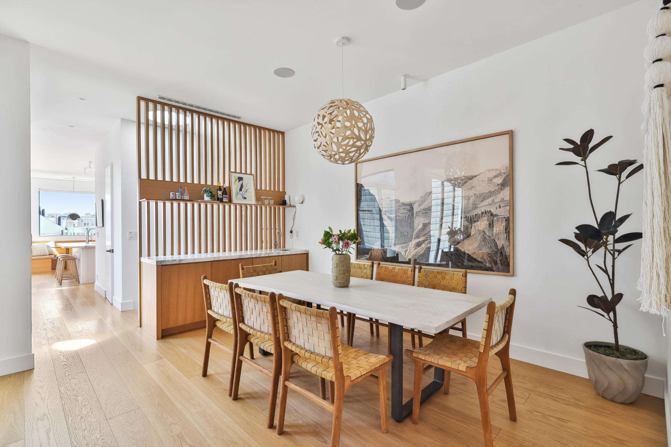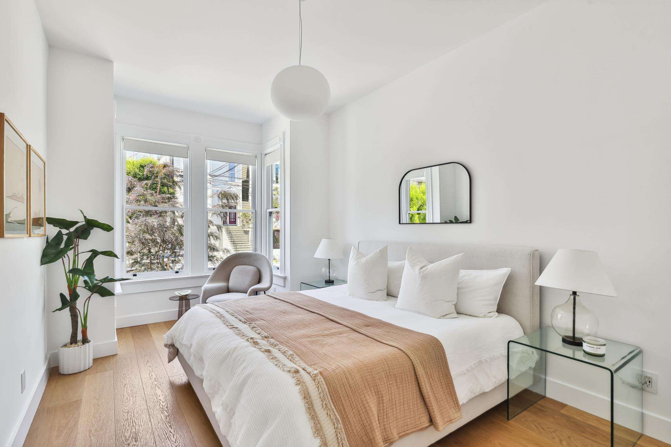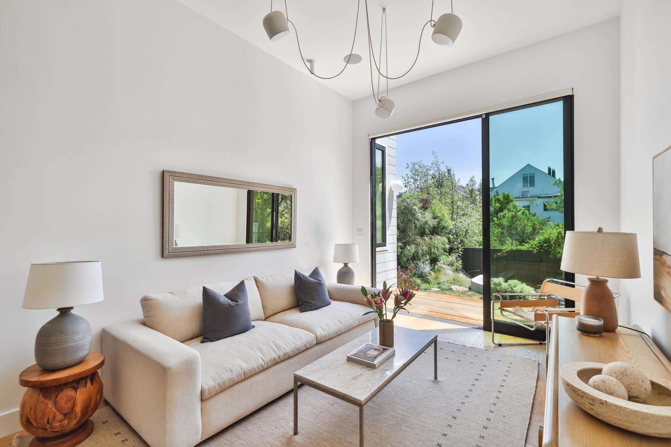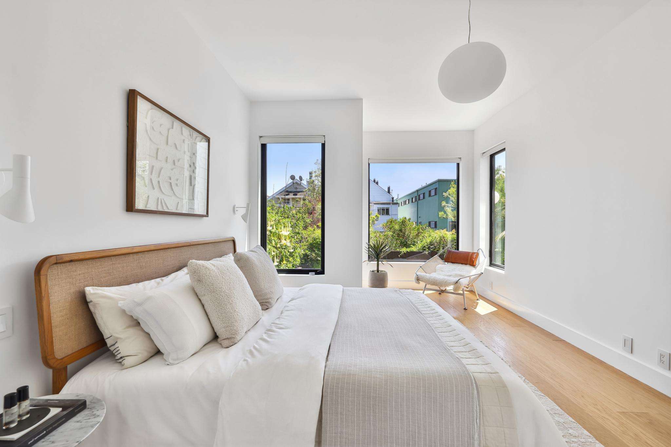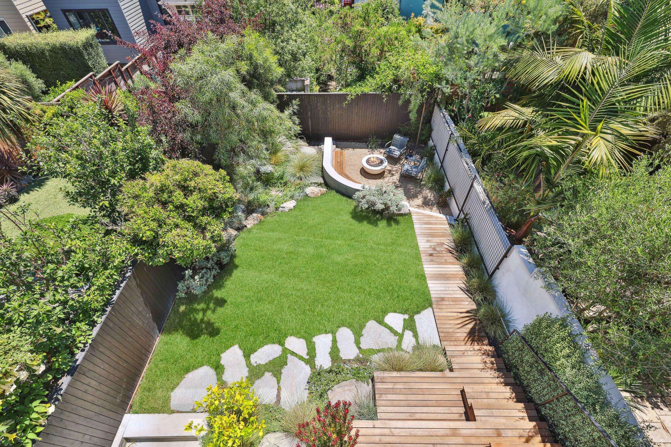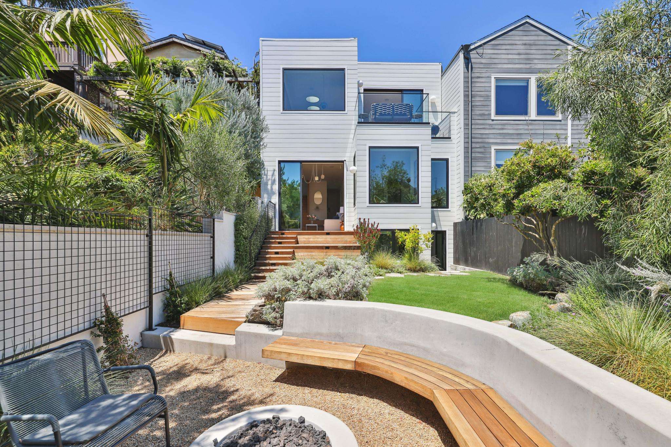
Jessica Branson Presents
Stunning Architect Reimagined Noe Valley Home Crafted for Indoor/Outdoor Living
3839 Cesar Chavez Street, San Francisco
|$4,800,000
All Property Photos
About This Home
On a lovely, flat, tree-lined street in the warmest part of Noe Valley, one block to the Sanchez Slow Street and the J-Church MUNI line, and a short walk to 24th street's village, this is the one you've been waiting for! The home was re-designed by local architect Troy Kashanipour, who has been featured in Dwell and Sunset Magazine.
Renovated in 2022 as the owners' primary residence, 3839 Cesar Chavez blends the highest quality custom craftsmanship with modern and highly functional design. With approximately 2,900 square feet of usable space, the home offers four bedrooms (plus one room that could serve as a 5th bedroom), four and a half baths, a family room, a custom home office, a flexible, separate home gym/guest space, a light-filled inner courtyard, and a dreamy, expansive south facing backyard.
The heart and soul of the home is the open kitchen, living and built-in dining space that flows seamlessly onto the cedar deck — Northern California indoor/outdoor living at its finest! This great room with soaring ceilings is filled with light emanating from floor to ceiling custom windows and a Fleetwood sliding glass door. The professional kitchen, bathed in natural light from two circular skylights, is thoughtfully designed and beautifully executed with Carrara marble countertops and center island at its core. There is custom white oak cabinetry, Miele appliances, a large Franke sink, a sleek and convenient appliance garage, a filtered hot and cold-water dispenser, System 22 seamless outlets, and a step-in pantry. The kitchen flows both to the built-in white oak banquette dining area with a massive picture window framing Bernal Hill and Noe's quintessential St Paul's cathedral spires, and to the living room space overlooking the light-filled interior courtyard. This grand space is punctuated by a beautiful floor to ceiling wood surround gas fireplace, and connected by the artisan white oak millwork built-in shelving and seating throughout.
There is a formal dining space — the second dining area — that echoes the great room, with a custom white oak screen bringing in light from the skylit staircase behind, a built-in Carrara marble and custom white oak buffet, a Franke bar sink, and a built-in Sub Zero bar refrigerator cabinet. This beautiful entertaining space amply accommodates large dinner parties and any family gatherings. Two bedrooms — each with custom built-in wardrobes, one with a Heath tiled ensuite bath — and a designer wallpapered powder room with a Carrara marble sink complete the main level.Down a few skylit steps from the great room is a spacious, sunken family room warmed by more built-in custom white oak seating and opening with floor to ceiling Fleetwood glass doors to a multi-level cedar deck and a resort style backyard — the perfect family room/playroom. Just down the hall is the ideal family layout: three bedrooms and two baths on the same level. The beautiful and serene primary suite with its floor to ceiling Fleetwood windows looking into the garden's trees and Noe's hillside, is both private, and flooded with natural light — it's like the most luxurious treehouse. Walk-in closet with built-in wardrobe and shelving. En suite bath with custom white oak and white cloud marble double vanity, Watermark fixtures, heated terrazzo floors, Heath tile, and an open shower. Two additional bedrooms — each with custom built-in wardrobes — an LG laundry room with custom built shelving, and a Fireclay tiled full bath complete this level.
The home's peaceful inner courtyard features a Japanese maple that changes with the seasons and brings a well of light and greenery into the center of the house. And the expansive, south facing backyard with a lush, level lawn, stone and wood pathways, and a built-in concrete and wood seating area with a gas fireplace, feels like an extension of the family room. The grown-in trees and plantings provide wonderful privacy.
Just off the garden is a spacious studio separated from the home —perfect for a gym, private home office, au pair or guest quarters. It offers honed concrete floors, a Heath tiled ensuite bath, a walk-in closet, and windows looking onto the garden.
All new (2022) systems, windows, foundation, electrical, roof with owned solar panels, and heating and cooling. Air conditioning on the main level, hydronic underfloor heating and acoustic level sound and heat insulation throughout. Hand laid, custom stained imported wide plank European oak flooring. Ethernet wiring in most rooms delivering extremely high internet speed and stability — perfect for work from home. Sonos powered built-in speakers. Nest thermostats and door locks. Garage with interior access for SUV parking and storage.
The home earns a 95/100 WalkScore and a 91/100 BikeScore — a paradise for walkers and bikers! From here it is a block to Sanchez's Slow Street, Chloe's Cafe, Noe Cafe, and the J-Church to get downtown. A quick walk to Noe's 24th street village and to take the kids to the Douglass Playground or Noe Rec Center. Minutes to catch the tech shuttles or freeways south.
A home this special will not come around again!
Renovated in 2022 as the owners' primary residence, 3839 Cesar Chavez blends the highest quality custom craftsmanship with modern and highly functional design. With approximately 2,900 square feet of usable space, the home offers four bedrooms (plus one room that could serve as a 5th bedroom), four and a half baths, a family room, a custom home office, a flexible, separate home gym/guest space, a light-filled inner courtyard, and a dreamy, expansive south facing backyard.
The heart and soul of the home is the open kitchen, living and built-in dining space that flows seamlessly onto the cedar deck — Northern California indoor/outdoor living at its finest! This great room with soaring ceilings is filled with light emanating from floor to ceiling custom windows and a Fleetwood sliding glass door. The professional kitchen, bathed in natural light from two circular skylights, is thoughtfully designed and beautifully executed with Carrara marble countertops and center island at its core. There is custom white oak cabinetry, Miele appliances, a large Franke sink, a sleek and convenient appliance garage, a filtered hot and cold-water dispenser, System 22 seamless outlets, and a step-in pantry. The kitchen flows both to the built-in white oak banquette dining area with a massive picture window framing Bernal Hill and Noe's quintessential St Paul's cathedral spires, and to the living room space overlooking the light-filled interior courtyard. This grand space is punctuated by a beautiful floor to ceiling wood surround gas fireplace, and connected by the artisan white oak millwork built-in shelving and seating throughout.
There is a formal dining space — the second dining area — that echoes the great room, with a custom white oak screen bringing in light from the skylit staircase behind, a built-in Carrara marble and custom white oak buffet, a Franke bar sink, and a built-in Sub Zero bar refrigerator cabinet. This beautiful entertaining space amply accommodates large dinner parties and any family gatherings. Two bedrooms — each with custom built-in wardrobes, one with a Heath tiled ensuite bath — and a designer wallpapered powder room with a Carrara marble sink complete the main level.Down a few skylit steps from the great room is a spacious, sunken family room warmed by more built-in custom white oak seating and opening with floor to ceiling Fleetwood glass doors to a multi-level cedar deck and a resort style backyard — the perfect family room/playroom. Just down the hall is the ideal family layout: three bedrooms and two baths on the same level. The beautiful and serene primary suite with its floor to ceiling Fleetwood windows looking into the garden's trees and Noe's hillside, is both private, and flooded with natural light — it's like the most luxurious treehouse. Walk-in closet with built-in wardrobe and shelving. En suite bath with custom white oak and white cloud marble double vanity, Watermark fixtures, heated terrazzo floors, Heath tile, and an open shower. Two additional bedrooms — each with custom built-in wardrobes — an LG laundry room with custom built shelving, and a Fireclay tiled full bath complete this level.
The home's peaceful inner courtyard features a Japanese maple that changes with the seasons and brings a well of light and greenery into the center of the house. And the expansive, south facing backyard with a lush, level lawn, stone and wood pathways, and a built-in concrete and wood seating area with a gas fireplace, feels like an extension of the family room. The grown-in trees and plantings provide wonderful privacy.
Just off the garden is a spacious studio separated from the home —perfect for a gym, private home office, au pair or guest quarters. It offers honed concrete floors, a Heath tiled ensuite bath, a walk-in closet, and windows looking onto the garden.
All new (2022) systems, windows, foundation, electrical, roof with owned solar panels, and heating and cooling. Air conditioning on the main level, hydronic underfloor heating and acoustic level sound and heat insulation throughout. Hand laid, custom stained imported wide plank European oak flooring. Ethernet wiring in most rooms delivering extremely high internet speed and stability — perfect for work from home. Sonos powered built-in speakers. Nest thermostats and door locks. Garage with interior access for SUV parking and storage.
The home earns a 95/100 WalkScore and a 91/100 BikeScore — a paradise for walkers and bikers! From here it is a block to Sanchez's Slow Street, Chloe's Cafe, Noe Cafe, and the J-Church to get downtown. A quick walk to Noe's 24th street village and to take the kids to the Douglass Playground or Noe Rec Center. Minutes to catch the tech shuttles or freeways south.
A home this special will not come around again!
Video Tour
Interactive Floor Plans
Neighborhood
With Karl the Fog blanketing most of San Francisco, Noe Valley is a sunny exception. This is mostly thanks to the neighborhood’s location below Twin Peaks and Glen Ridge; both of these hills help keep Karl at “bay,” which allows Noe Valley residents to enjoy more sunny days than normal. Real estate in Noe Valley ranges from spacious condos to quaint row houses with fully upgraded interiors. Compared to other San Francisco neighborhoods, prospective residents are often amazed at the large floor plans available here.If you have been searching for a neighborhood that is both centrally-located and commuter-friendly, Noe Valley is a great place to call home. You can take a short walk to Church Street and catch the Muni J train and be at Google headquarters in 45 minutes or less. Noe Valley is also near several bus lines and major highways, which makes it easy to travel down the street or all the way to Silicon Valley.Mission Dolores Park sits right on the northern edge of Noe Valley and is a popular place for locals who love the outdoors. Amenities include two off-leash dog areas, a variety of different sports fields/courts, and a playground for the little ones. Dolores Park is also home to many festivals and live performances, so you never know what may be in store for you here!The local food scene in Noe Valley is incredibly popular with neighborhood residents, commuters, and tourists alike. Whole Foods is one of the nation’s most popular grocery stores, and a great place to keep your fridge and pantry stocked with high-quality organic foods. However, when locals want to enjoy a meal away from home, Toast Eatery, Patxi’s Pizza, and The Little Chihuahua are a few popular hot spots.If you love to visit farmers’ markets, the Noe Valley Farmers Market is held every Saturday from 8am to 1pm. Featuring local and organic meats, produce, dairy and other goods, this is a Farmers Market you will want to visit time and time again.
Jessica Branson
Email Us
Thank you!
Your message has been received. We will reply using one of the contact methods provided in your submission.
Sorry, there was a problem
Your message could not be sent. Please refresh the page and try again in a few minutes, or reach out directly using the agent contact information below.
Jessica Branson
